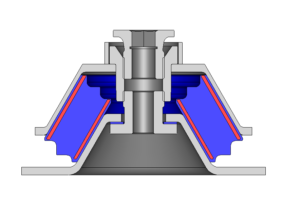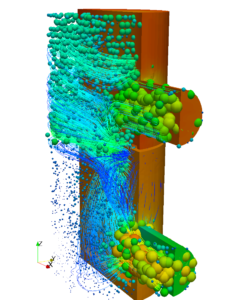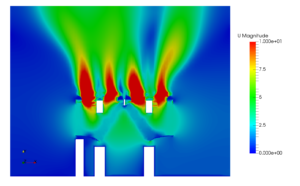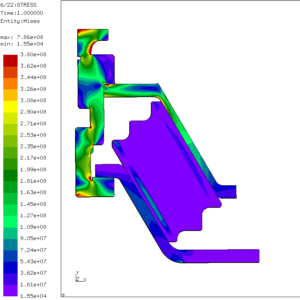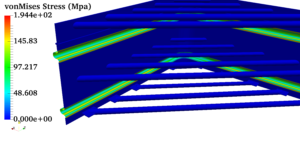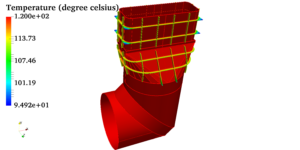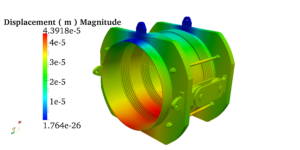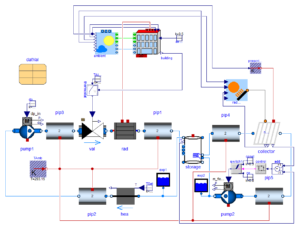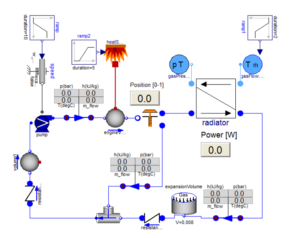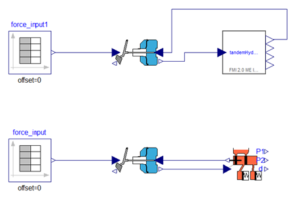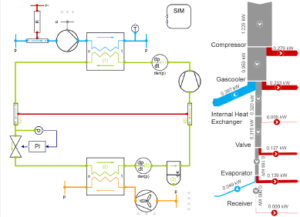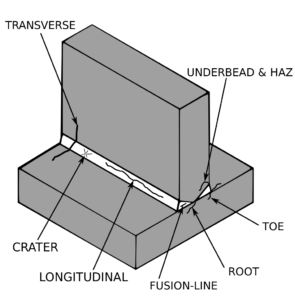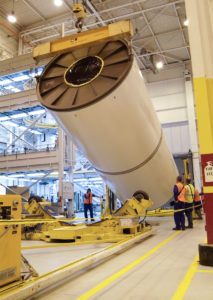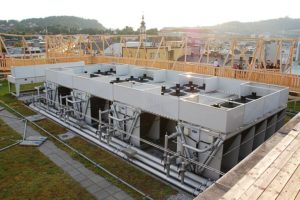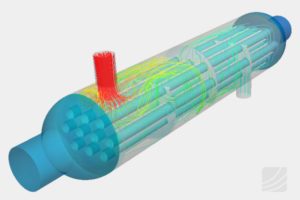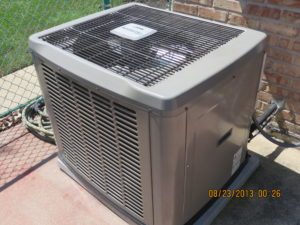CFD Analysis of Data Center
Application of CFD In Data Center

A data hall is a specialized area within a data center that accommodates Information Technology Equipment (ITE), including servers, data storage, and networking devices. These components function most effectively within a specific temperature range recommended by the Original Equipment Manufacturer (OEM). Data halls are meticulously designed to maintain a controlled environment conducive to the dependable operation of essential IT infrastructure and ensuring optimal performance and longevity of the equipment housed within.
Data halls are typically classified according to industry standards based on their design, infrastructure, and capabilities. The most common classification standards used in the industry include:
- Tier Classification (Uptime Institute):
- Data centers are classified into tiers (Tier I to Tier IV) based on their infrastructure design, redundancy levels, and availability. Tier IV data centers are the most robust and offer the highest level of availability and redundancy, while Tier I data centers have basic infrastructure with limited redundancy.

- Power Density:
- Data halls can also be classified based on their power density, which refers to the amount of power (in watts) that can be supported per square foot or square meter of space. Common classifications include low-density (up to 5 kW per rack), medium-density (5-10 kW per rack), and high-density (over 10 kW per rack) data halls.
- Environmental Classification (ASHRAE):
- ASHRAE provides thermal guidelines that categorize data centers into four environmental classes based on temperature and humidity ranges suitable for IT equipment. These classes (A1, A2, A3, A4 – for Data Centers) vary in allowable temperature and humidity ranges, with Class A4 requiring the tightest control and Class A1 having the broadest range.
Computational Fluid Dynamics (CFD) assists in data hall design by modelling airflow, predicting temperature distributions, and optimizing cooling strategies. By identifying hot spots and evaluating cooling system effectiveness, CFD helps in optimizing layout virtually for uniform cooling and energy efficiency.
Thermal conditions within data halls can be effectively maintained through the use of floor balancing and containment strategies, which help manage airflow and temperature distribution.
- Floor balancing is the adjustment of airflow distribution through the raised floor in a data hall to ensure uniform delivery of cool air to server racks. This practice minimizes the risk of hot spots by preventing areas of high pressure and optimizing cooling efficiency. Practically, when the data hall is commissioned the floor tiles are regulated to achieve nearly equal velocities from all the tiles. Individual floor supply grilles are an infeasible task to regulate iteratively while solving in CFD. Therefore, rows of supply grilles are together considered to check the floor balancing within a specified average through supply grilles. The average velocity is plotted in the figure below (achieved deviation is +/- 13% of the desired):
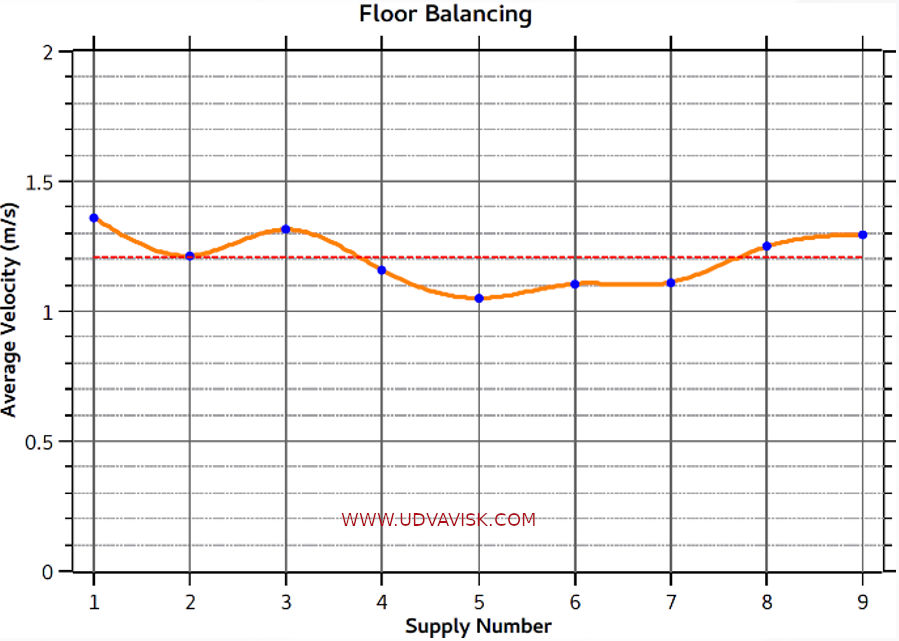
- Containments in data halls typically involve two main types: hot aisle containment and cold aisle containment. This technique improves airflow management by reducing the mixing of hot and cold air, thus enhancing cooling efficiency, and optimizing energy usage in the data hall.
- Floor balancing is the adjustment of airflow distribution through the raised floor in a data hall to ensure uniform delivery of cool air to server racks. This practice minimizes the risk of hot spots by preventing areas of high pressure and optimizing cooling efficiency. Practically, when the data hall is commissioned the floor tiles are regulated to achieve nearly equal velocities from all the tiles. Individual floor supply grilles are an infeasible task to regulate iteratively while solving in CFD. Therefore, rows of supply grilles are together considered to check the floor balancing within a specified average through supply grilles. The average velocity is plotted in the figure below (achieved deviation is +/- 13% of the desired):
The following temperature plot provides the temperature distribution inside the data-hall with hot aisle containments (HACs) placed between server racks.
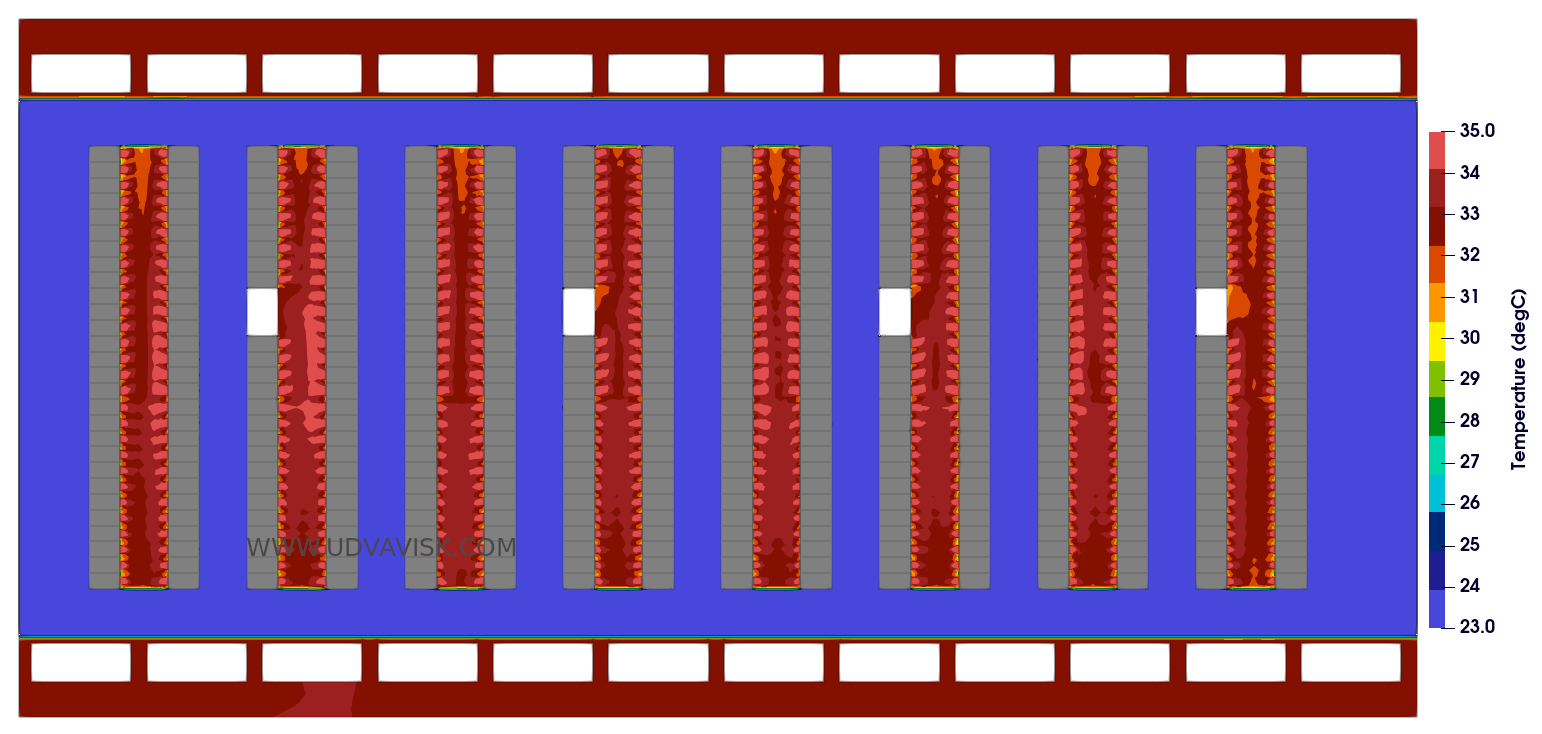
While the below temperature plot provides the temperature distribution within HACs.
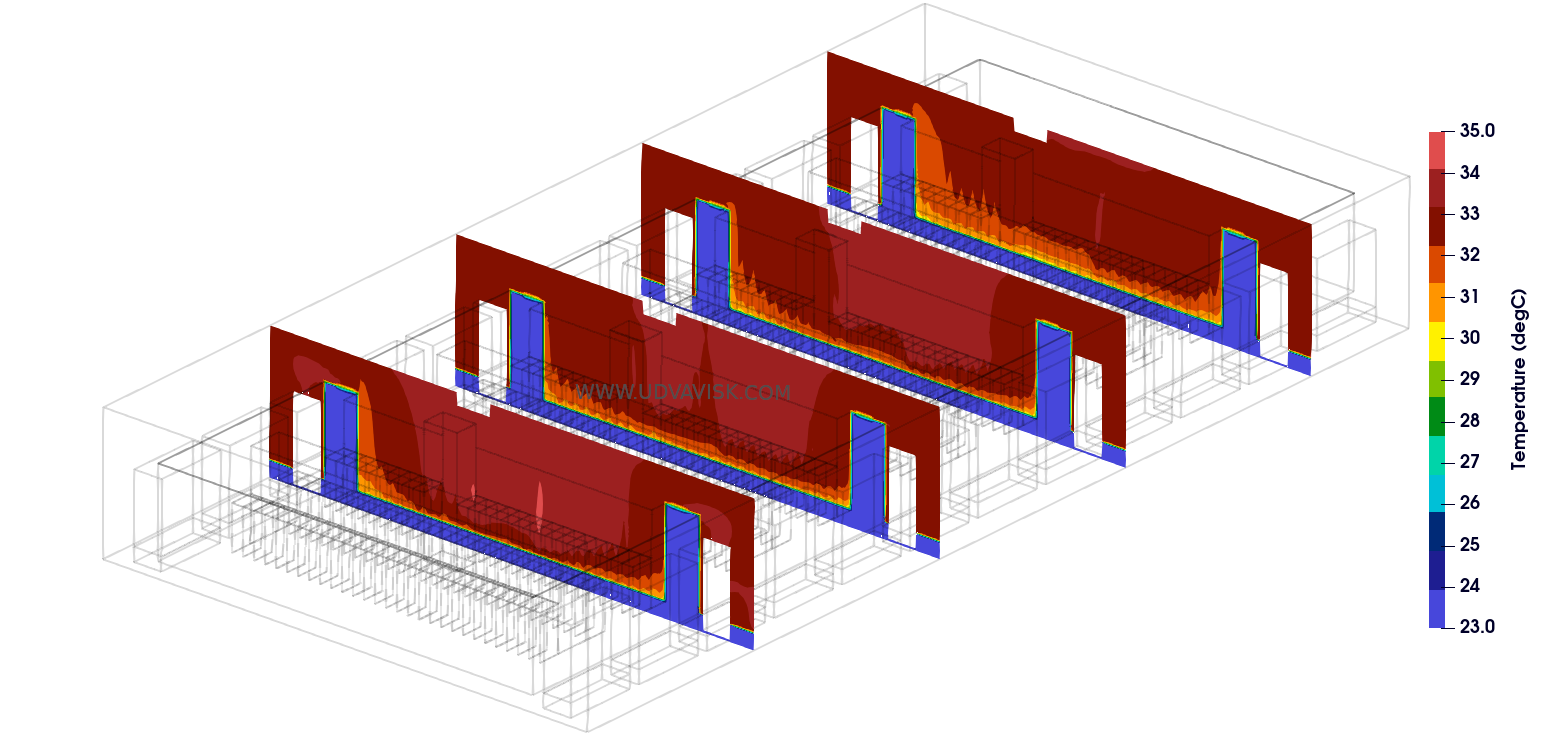
In a typical flow scenario within an under-floor data hall, the computer room air handling (CRAH) units supply air into the underfloor space, which then travels through floor supply grilles. These grilles are floor balanced to achieve nearly equal velocities from all supply points, ensuring uniform airflow distribution into the cold aisles. Within the cold aisles, the cold air passes through the spaces between servers in the racks, effectively dissipating the heat generated by the IT equipment (ITEs). The air then proceeds into hot aisle containment (HAC) areas where it ascends into the ceiling void and eventually returns to the CRAH units. This hot-aisle and cold-aisle configuration is further optimized by installing blanking plates in all non-essential rack gaps and allowing space for future server installations. Together, these measures enhance airflow management within the racks, promoting efficient cooling and overall performance of the data hall.

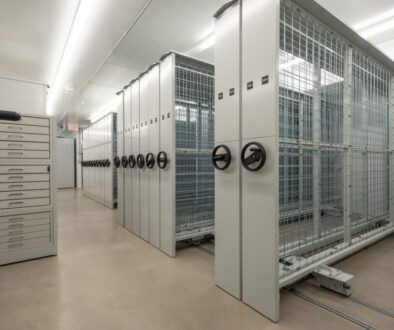
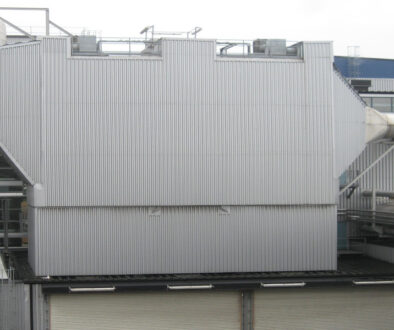
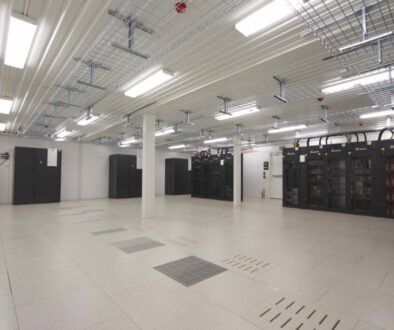
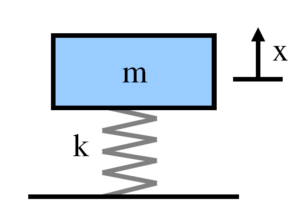
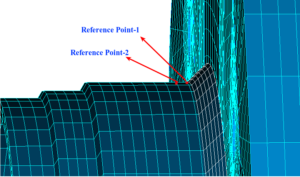
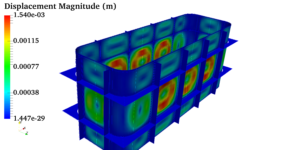 Pressure vessels, pipes, expansion joints etc. are basic equipments for process industries. Pressure vessels are vessels working under internal, external or vacuum pressure, and possibly subjected to high temperature. Proper design and analysis is very important for the pressure vessels, as their failure can cause lot of hazards. Codes/ standards are used in the design phase, followed by analysis to ascertain stresses are within the allowable range. ASME provides wide range of guidelines for the proper design of such vessels.
Pressure vessels, pipes, expansion joints etc. are basic equipments for process industries. Pressure vessels are vessels working under internal, external or vacuum pressure, and possibly subjected to high temperature. Proper design and analysis is very important for the pressure vessels, as their failure can cause lot of hazards. Codes/ standards are used in the design phase, followed by analysis to ascertain stresses are within the allowable range. ASME provides wide range of guidelines for the proper design of such vessels.