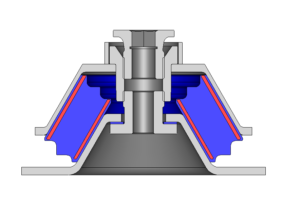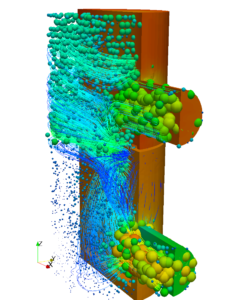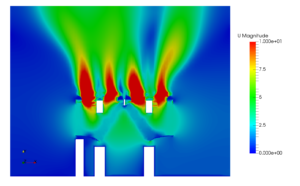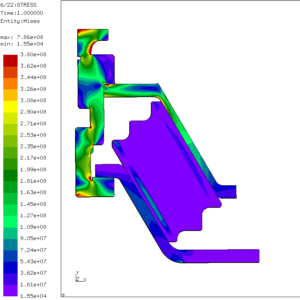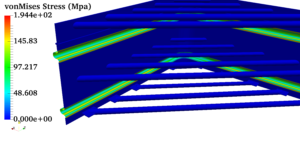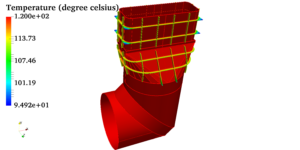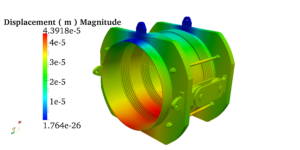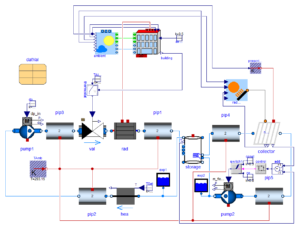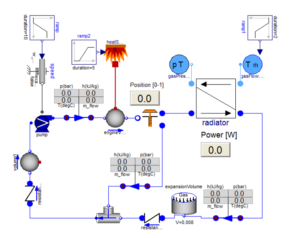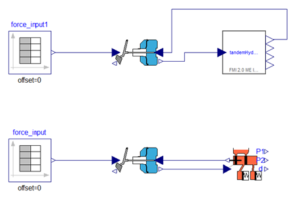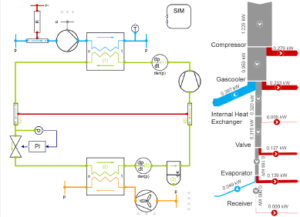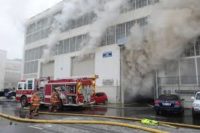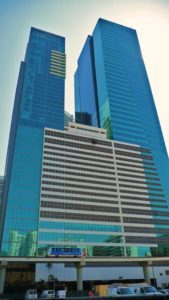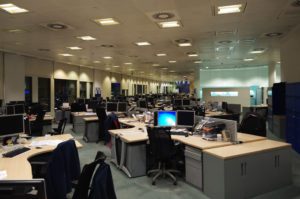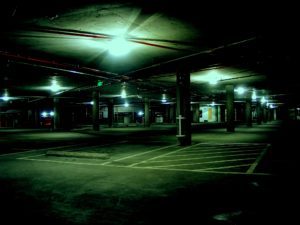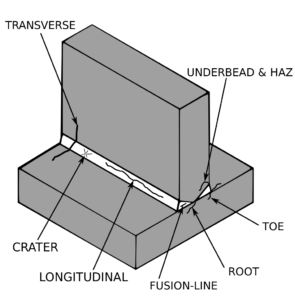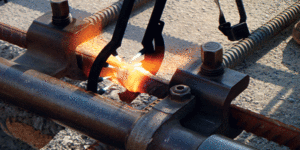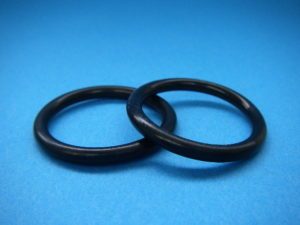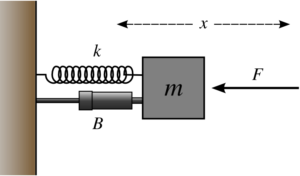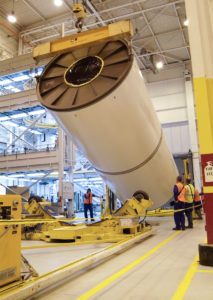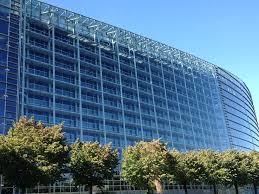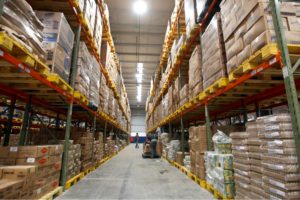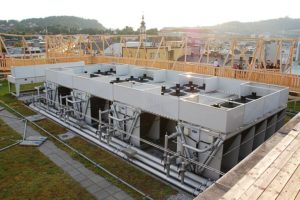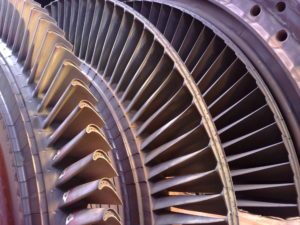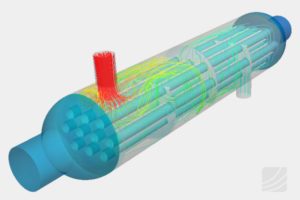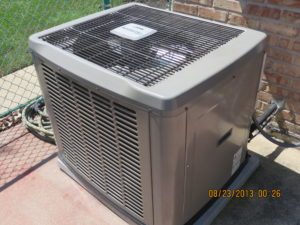Energy Modeling of Building
Energy Modeling & Energy Audit of Building
An energy modeling & auditing is the process of modeling and analyzing energy flows for the purpose of conservation of energy in a commercial or residential spacing. The main purpose of energy auditing is to effectively manage the energy input into the system in such a way that it does not compromise the energy output. Blower doors and infra-red cameras are some of the costly equipment which is used to audit the energy flow in a commercial or residential building envelope. When the phrase energy audit or energy in a general sense is utilized in building management studies. It includes the auditing of energy which encompass fuels, heat and electricity and water.
The scope and accuracy of an energy audit depends on the audit model applied, available human and financial resources. With the emergence of computers several stand alone applications have been developed to perform this function. The best thing about this is that, several of these software’s are open source. They have a large user base and in fact they are being used by the biggest players in the market. The rise of large number of Luxury apartments in the 21st century has created a great demand for HVAC engineers and energy auditing experts. VRF technology most commonly known as variable refrigerant flow technology is a HVAC technology that is employed in most of the luxury apartments around the world. The greatest benefit of this technology is that it can precisely vary the refrigerant flow for the purpose of heating or cooling according to the temperature needs of the zone. The cooling and heating requirements of the spaces in a building keep changing throughout the day, typically as a result of varying occupancy, heat emitting equipment and lighting, changes in outdoor temperature and notably, the position of the sun. The installation of a VRF system proves ideal for a Luxury apartment.
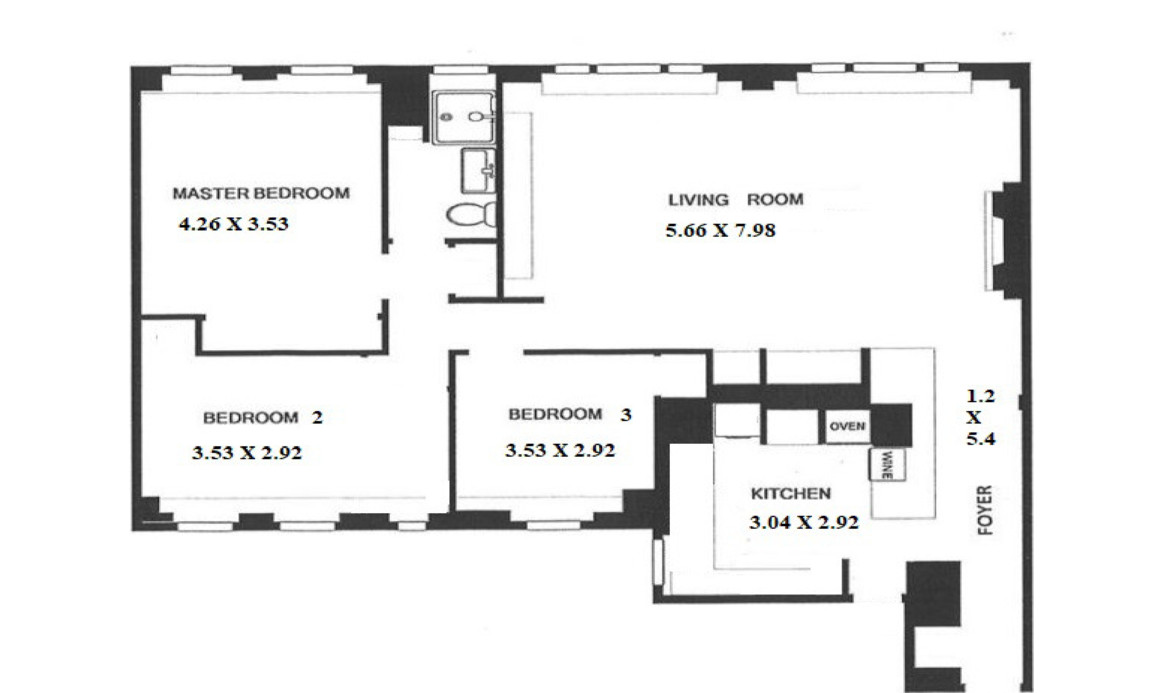
The apartment used for this study has five thermal zones out of which three zones are in need of automatic cooling. It is assumed that there are four residents in the apartment. A VRF system capable of forcing refrigerant is installed outside the apartment. The master bedroom and the rest of the two bedrooms are equipped with one air handling unit each. Heat transfer in the apartments occurs due to the direct radiation from the sun, the electrical equipment, the internal lighting and occupants. The stratification of ventilation also plays a major role in the desired cooling load. So, the envelope is designed with appropriate windows and doors. The HVAC components involved this scenario is a reversible heat pump which is capable of cooling during summer and heating during winter. The reversible heat pump consists of an evaporator which houses the refrigerant. A condenser which accommodates the working fluid which is air since the reversible heat pump is an air to air system. The cold air is compressed using a compressor and the hot air is condensed using an expansion valve. To reverse the process a reversing valve is used. The HVAC system is designed for the worst possible conditions. A thermostat is placed in all the three zones and constant heating and cooling set points are ensured. The thermostats are used to determine the temperature of the zones in need of cooling or heating.
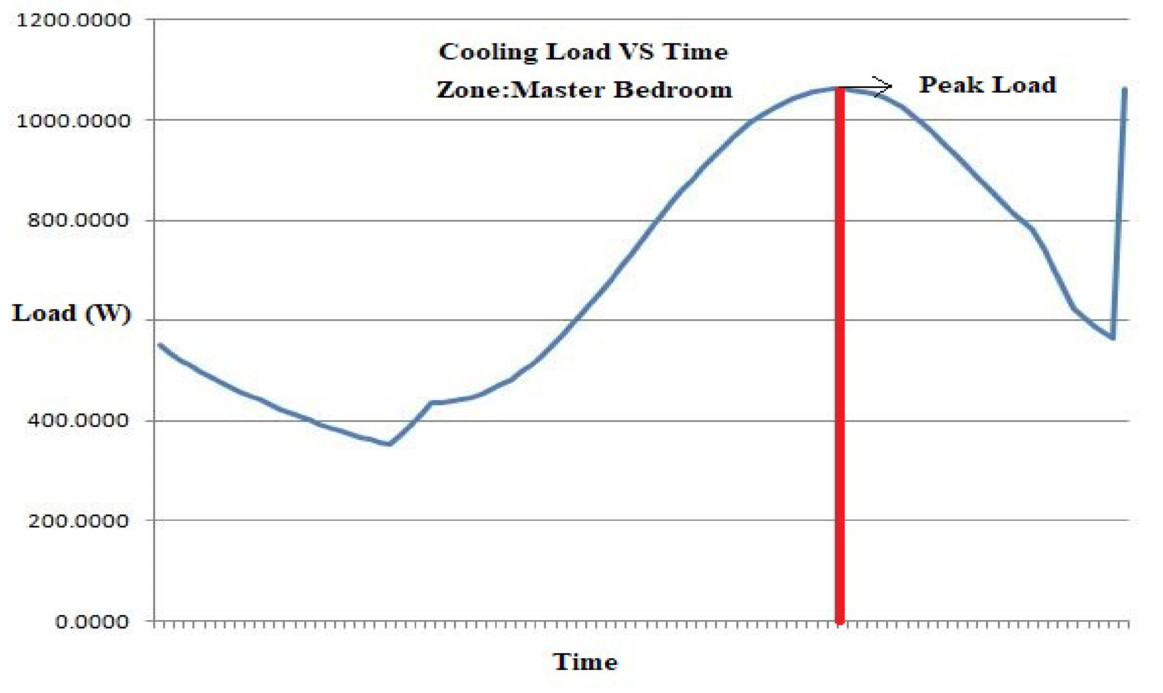
Energy consumption of the facility for an entire year is calculated. The major source of energy consumption is found to be electricity which is due to the internal lights, electrical equipment and the HVAC equipment in the apartments. The design sensible heating and cooling loads were also determined.
The results of the analysis can be used to validate the energy efficiency of a building and also the total cost for maintenance. The comfort level of the occupants is vital quantity which can estimated using standard ASHRAE codes.
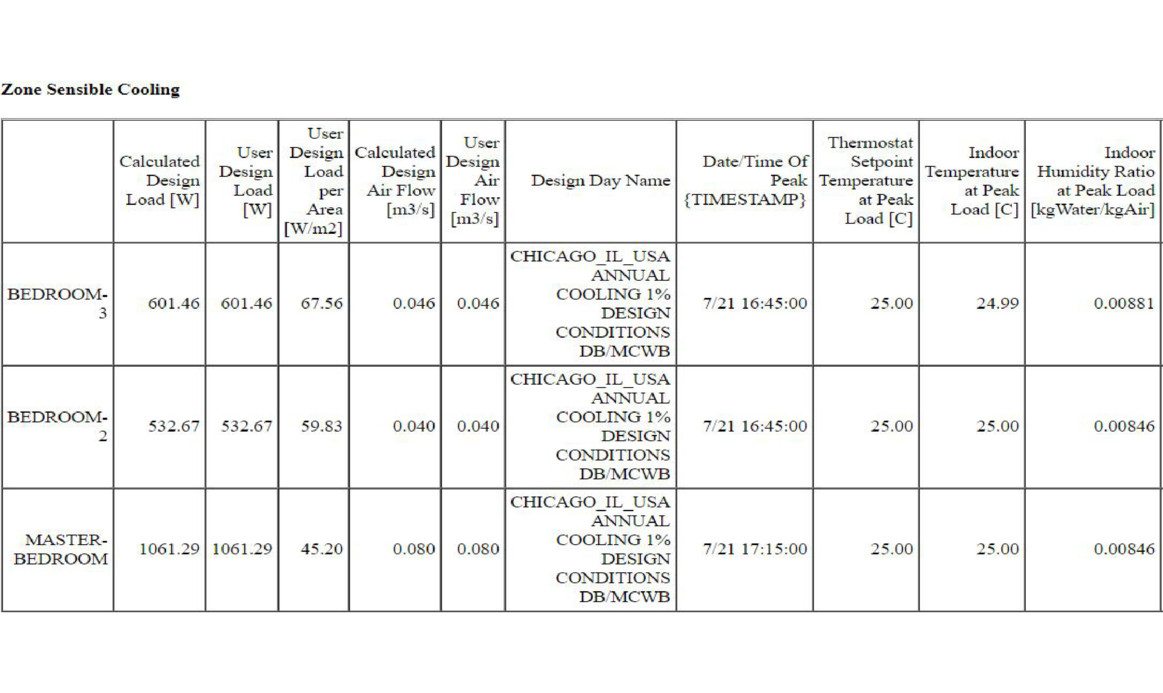

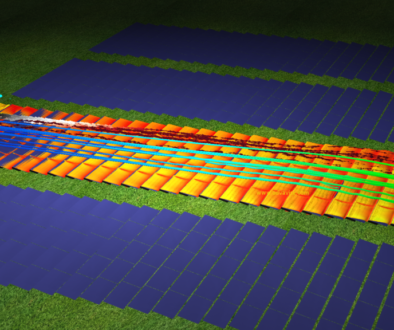
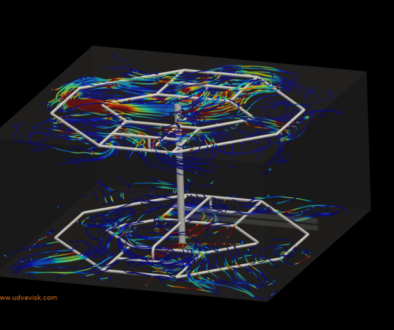
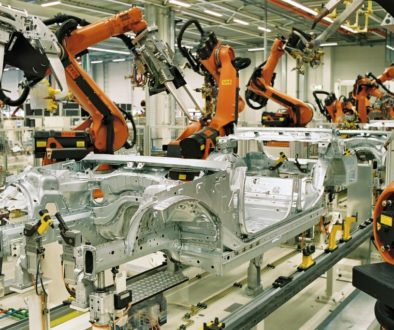
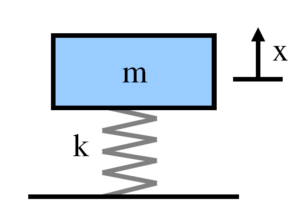
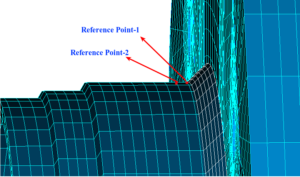
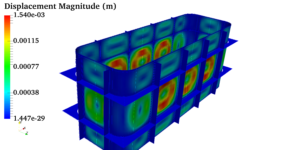 Pressure vessels, pipes, expansion joints etc. are basic equipments for process industries. Pressure vessels are vessels working under internal, external or vacuum pressure, and possibly subjected to high temperature. Proper design and analysis is very important for the pressure vessels, as their failure can cause lot of hazards. Codes/ standards are used in the design phase, followed by analysis to ascertain stresses are within the allowable range. ASME provides wide range of guidelines for the proper design of such vessels.
Pressure vessels, pipes, expansion joints etc. are basic equipments for process industries. Pressure vessels are vessels working under internal, external or vacuum pressure, and possibly subjected to high temperature. Proper design and analysis is very important for the pressure vessels, as their failure can cause lot of hazards. Codes/ standards are used in the design phase, followed by analysis to ascertain stresses are within the allowable range. ASME provides wide range of guidelines for the proper design of such vessels.